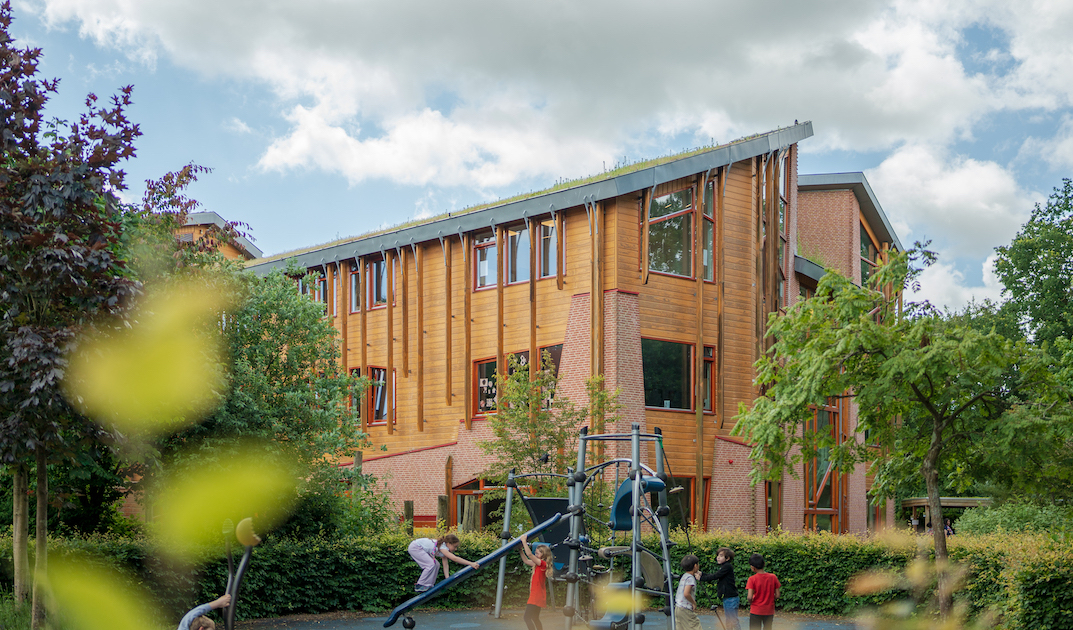ISA Kickstarts a Space Transformation Project
Twenty-eight years ago, we opened the doors of our current campus, purposefully designed for intentional and profound learning. While our “Pink Castle” (how our campus building is affectionately known) undergoes ongoing maintenance and yearly major improvements, we are always reflecting on ways for the environment to continue to foster the best teaching and learning possible while also nurturing the well-being of our community members.
In the summer/of 2024, School Director, Dr. Bernadette Carmody and Head of Facilities, Alex Hannam, met the original architect of the ISA campus, Max van Huut. When designing the campus, Max was intentional in creating spaces in which collaborative, engaging, and active learning could occur. The green walls, ample natural light, and easy access to the outdoors demonstrate that our spaces were designed to be enjoyed and to, therefore, foster our wellbeing.
With that in mind, for the past months, ISA’s leadership team has met and assessed proposals from three architecture firms to support us on a Space Transformation Project. The original architects of our campus also joined the conversation. Since our understanding of teaching and learning has evolved over the last 28 years, our main focus has been on defining what the future of education at ISA looks like, and what is the best environment for us to get there – how our spaces serve us well and what needs adjustments.
Through a bidding process, tp bennett was chosen as the best partner for this undertaking. They share similar values to ISA – prioritising diversity and inclusion, honouring heritage and acting with sustainability. For 100 years, they have worked with major institutions including schools, hospitals, hotels and residential constructions.
Jane Crowhurst, Director at tp bennett, firmly believes that architecture can advance profound student-centred development and that learning environments need to inspire curiosity and encourage autonomy. For Jane and her team, it is essential for our desired learning culture to be the driver of intentional architectural change.
Just as the original campus was designed both by and for its community, with students, teachers, parents, staff, architects and expert consultants contributing to the design, we aim for the same levels of stakeholder engagement. We will share more information about this exciting project in the coming months, so keep an eye out for updates!



